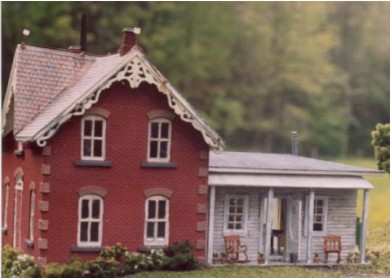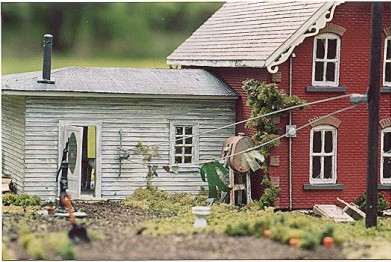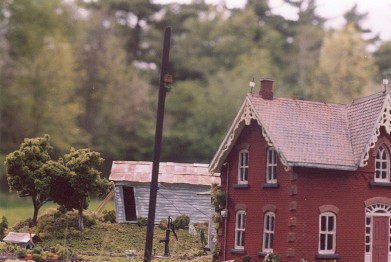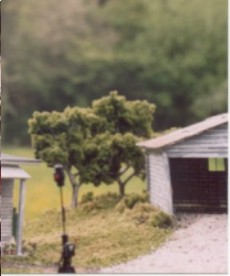Bruce
Leckie
Aunt Elizabeth's House (HO-1014)
Modeller Says:
I did not use the kit foundation, but built one of individual stones. Unfortunately, the effort was largely wasted as it really can't be seen. I made the roof of the main house and the kitchen wing removeable to view the interior details. The second floor removes as well to view the first floor interior and the entire house lifts off the first floor to faciltiate adding details.I have only detailed the bathroom, leaving the rest for Sandi to do, as the model is hers. You might note that I added lightning rods and ground wires, as well as a hydro meter and external cellar access. There is the usual laundry line, climbing vines (to cover a really, really bad corner joint) external details and a vegetable garden, complete with pumpkin patch. The windows are individual panes, except for the kitchen.
The garage is scratchbuilt- framed board by board and the siding is board by board. (I know, I'm crazy). The roofing is Campbells. I dunk it in PC board etching solution until it starts to fizz and then drop it into water. **I then leave it in the water for 24-48 hours** The chemical reaction forms some sort of iron compound which actually rusts in the water! I discovered this by accident and have used it ever since.
The garage lifts off the foundation and is held on by 4 pins. This allows easy interior detailing. The driveway is limestone dust created by drilling a chunk of rock with a concrete drill. Note the switchstand mailbox ( a duplicate of my own mailbox).



